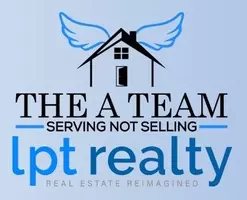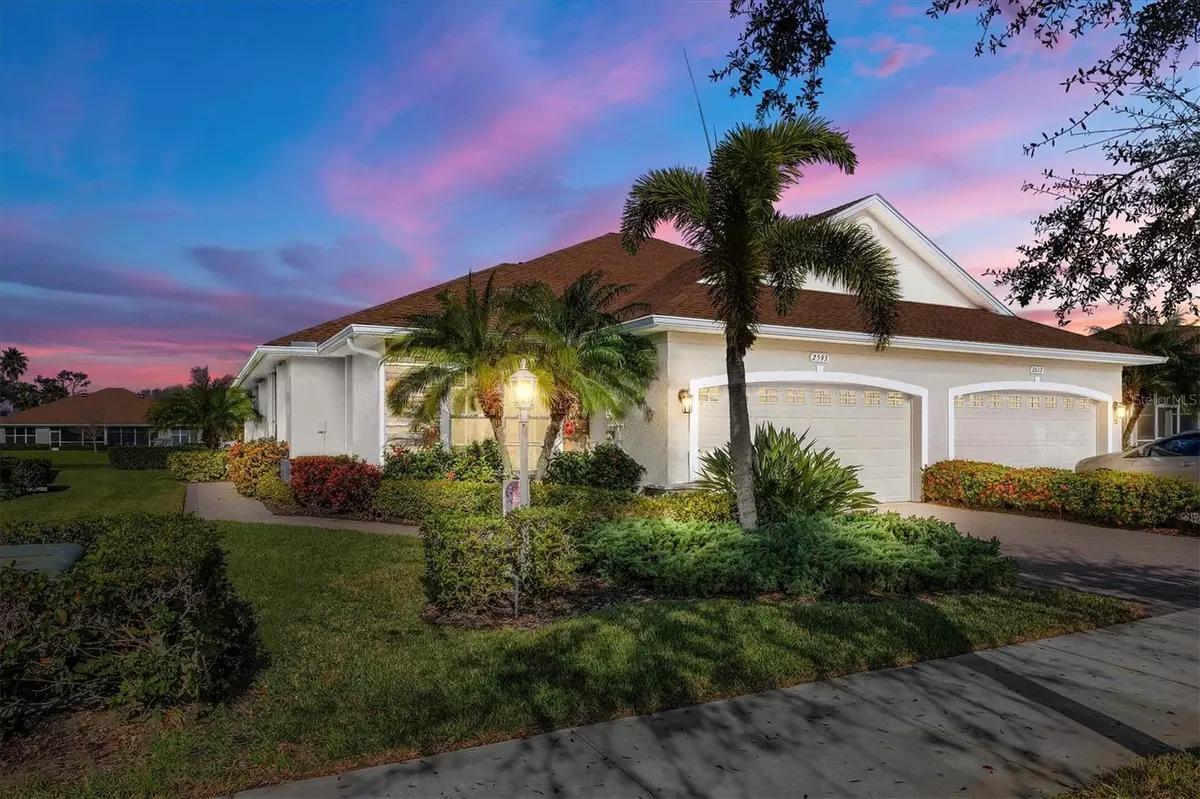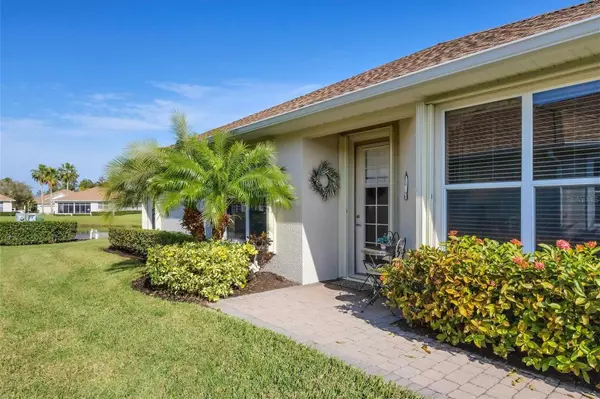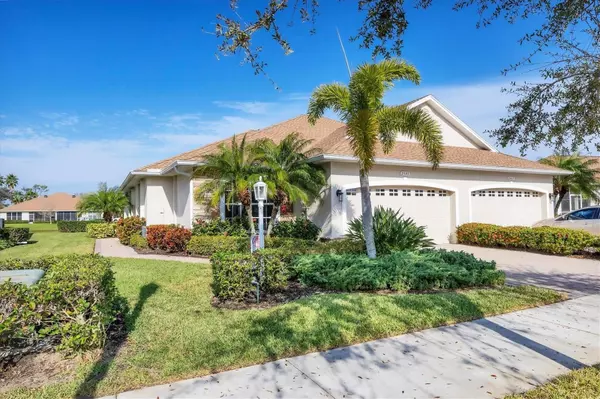$355,000
$349,900
1.5%For more information regarding the value of a property, please contact us for a free consultation.
2593 COTTONWOOD LN North Port, FL 34289
2 Beds
2 Baths
1,448 SqFt
Key Details
Sold Price $355,000
Property Type Single Family Home
Sub Type Single Family Residence
Listing Status Sold
Purchase Type For Sale
Square Footage 1,448 sqft
Price per Sqft $245
Subdivision 4Th Rep Of Lakeside Plantat
MLS Listing ID C7488351
Sold Date 03/28/24
Bedrooms 2
Full Baths 2
Construction Status Inspections
HOA Fees $400/qua
HOA Y/N Yes
Originating Board Stellar MLS
Year Built 2005
Annual Tax Amount $3,482
Lot Size 4,356 Sqft
Acres 0.1
Property Description
Escape the cold Northern winters and embrace the Florida lifestyle in this meticulously maintained, MAINTENANCE-FREE carriage home. Experience hassle-free living as the association takes care of all exterior maintenance responsibilities, from lawn care and landscaping to exterior painting and roof replacement! This residence is offered FULLY FURNISHED AND TURN KEY, allowing you to effortlessly settle in with just your personal belongings. Nestled in a private setting, this home offers tranquil views of the LAKE. Experience the beauty of stunning sunsets right from your own screened lanai. The interior showcases one of the most desirable floor plans within the community, featuring an open and airy great room that serves as an inviting space for both relaxation and entertainment. Upgraded with tile flooring in the main living areas and luxurious vinyl flooring in the DEN/OFFICE, the home boasts abundance of natural light and a delightful décor that exudes warmth and comfort. The renovated kitchen is a focal point, featuring stunning solid wood cabinets, quartz countertops, a tile backsplash, and stainless steel appliances. The primary suite provides ample space with room for a king-sized bedroom set, two walk-in closets, a vanity with dual sinks, and an expansive walk-in shower. A split bedroom layout ensures privacy for both residents and guests. Numerous recent updates enhance the property's value, including a brand-new ROOF (2023), AC (2017), ACCORDION HURRICANE SHUTTERS on all windows and doors (including the lanai), NEW GUTTERS AND DOWNSPOUTS, and a FRESHLY PAINTED EXTERIOR. Situated in the beautiful community of Lakeside Plantation. Located less than 30 miles from award winning Gulf of Mexico beaches and just a few miles from I75, local shopping, golf courses and entertainment. This community offers full amenities such as an Olympic sized swimming pool, hot tub (plus a 2nd swimming pool exclusively for the residents of the carriage home section of the community), tennis courts, basketball and pickleball court, fitness center, playground, library, large clubhouse with WI-FI plus monthly social activities planned for all ages! Notably, this home is situated outside of a flood zone, offering peace of mind. The CDD fee is conveniently included in the property tax bill. Whether you seek a year round home or a winter get-away, this property offers unbeatable value, convenience, and a desirable location. Don't miss the opportunity to make this maintenance-free haven your permanent retreat in the sun-drenched paradise of Florida!
Location
State FL
County Sarasota
Community 4Th Rep Of Lakeside Plantat
Zoning PCDN
Rooms
Other Rooms Den/Library/Office
Interior
Interior Features Ceiling Fans(s), High Ceilings, Kitchen/Family Room Combo, Living Room/Dining Room Combo, Open Floorplan, Solid Wood Cabinets, Split Bedroom, Stone Counters, Walk-In Closet(s), Window Treatments
Heating Central, Electric
Cooling Central Air
Flooring Carpet, Ceramic Tile
Furnishings Furnished
Fireplace false
Appliance Dishwasher, Dryer, Microwave, Range, Refrigerator, Washer
Laundry Inside, Laundry Closet
Exterior
Exterior Feature French Doors, Hurricane Shutters, Lighting, Rain Gutters, Sidewalk, Sprinkler Metered
Parking Features Driveway, Garage Door Opener
Garage Spaces 2.0
Community Features Association Recreation - Owned, Buyer Approval Required, Clubhouse, Deed Restrictions, Fitness Center, Golf Carts OK, Irrigation-Reclaimed Water, Playground, Pool, Sidewalks, Tennis Courts
Utilities Available Cable Available, Electricity Connected, Public, Sewer Connected, Sprinkler Recycled, Underground Utilities, Water Connected
Amenities Available Basketball Court, Clubhouse, Fitness Center, Pickleball Court(s), Playground, Pool, Recreation Facilities, Spa/Hot Tub, Tennis Court(s)
Waterfront Description Lake,Pond
View Y/N 1
View Water
Roof Type Shingle
Porch Covered, Rear Porch, Screened
Attached Garage true
Garage true
Private Pool No
Building
Lot Description Sidewalk, Paved
Story 1
Entry Level One
Foundation Slab
Lot Size Range 0 to less than 1/4
Sewer Public Sewer
Water Public
Structure Type Block,Stucco
New Construction false
Construction Status Inspections
Schools
Elementary Schools Toledo Blade Elementary
Middle Schools Woodland Middle School
High Schools North Port High
Others
Pets Allowed Yes
HOA Fee Include Escrow Reserves Fund,Insurance,Maintenance Structure,Maintenance Grounds,Maintenance
Senior Community No
Ownership Fee Simple
Monthly Total Fees $400
Acceptable Financing Cash, Conventional, FHA, VA Loan
Membership Fee Required Required
Listing Terms Cash, Conventional, FHA, VA Loan
Num of Pet 2
Special Listing Condition None
Read Less
Want to know what your home might be worth? Contact us for a FREE valuation!

Our team is ready to help you sell your home for the highest possible price ASAP

© 2025 My Florida Regional MLS DBA Stellar MLS. All Rights Reserved.
Bought with PREMIERE PLUS REALTY COMPANY





